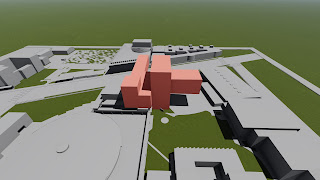4 REAL TIME IMAGE CAPTURES SHOWING 2 DRAFT LUMION ENVIRONMENTS
Draft 1
Draft 2
SKETCHUP MODEL
https://3dwarehouse.sketchup.com/model/88f87e92-9820-41ac-9aed-64d5a785b57d/EXP3-THE-BRIDGE
FULLY DEVELOPED LUMION ENVIRONMENT
https://www.dropbox.com/s/wvsvsfsp5twh5yw/m.ls7?dl=0








































